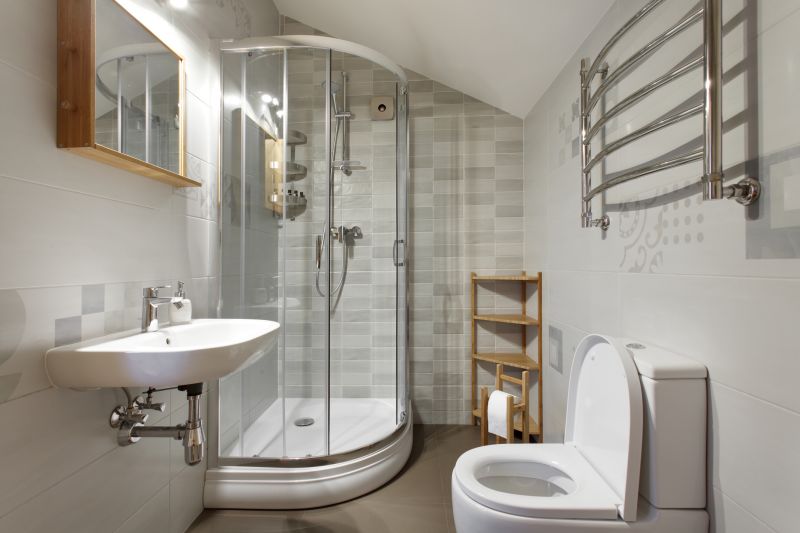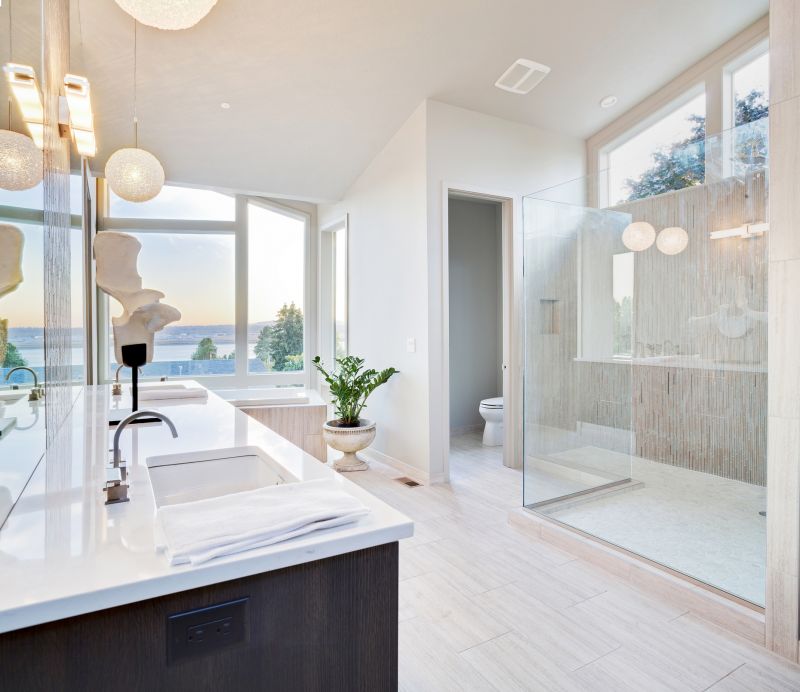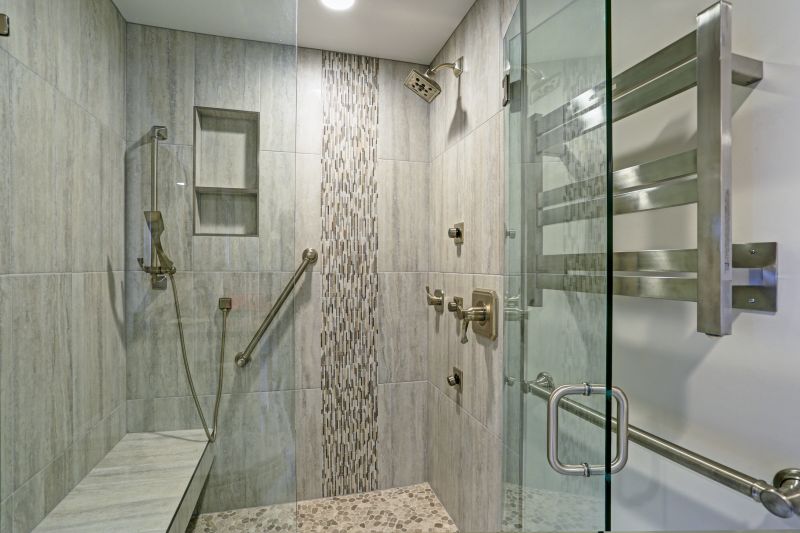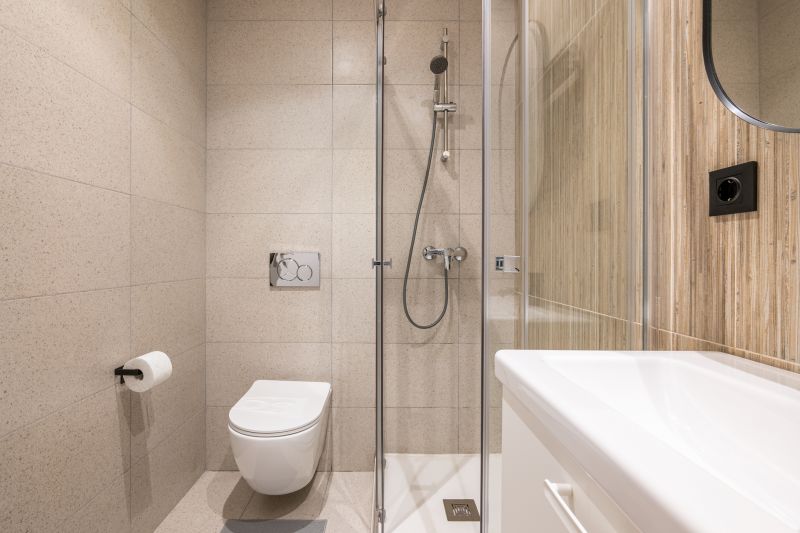Design Ideas for Small Bathroom Shower Spaces
Designing a small bathroom shower requires careful consideration of space efficiency and aesthetic appeal. Optimal layouts can maximize functionality while maintaining a visually appealing environment. In Brevard County, FL, homeowners often seek innovative solutions to make the most of limited space without sacrificing style or comfort. Understanding various shower configurations and design options is essential for creating a functional and attractive small bathroom.
Corner showers utilize space efficiently by fitting into existing corners, freeing up floor area for other fixtures or storage. They are ideal for small bathrooms and can be designed with glass enclosures to enhance openness.
Walk-in showers with frameless glass provide a sleek look and create a sense of spaciousness. They often feature minimalistic fixtures and can be customized to fit narrow spaces.

Small bathroom showers can be designed with a variety of layouts, including linear, corner, and alcove configurations. Each layout offers unique advantages in space utilization and accessibility.

Glass enclosures are popular in small bathrooms for their ability to visually expand the space and add a modern touch.

Incorporating built-in niches into shower walls provides convenient storage without cluttering the limited space.

Choosing space-saving fixtures, such as wall-mounted controls and slim-profile showerheads, helps maximize the available area.
| Shower Layout Type | Advantages |
|---|---|
| Corner Shower | Utilizes corner space efficiently; ideal for small bathrooms. |
| Walk-In Shower | Creates an open feel; easy to access; customizable sizes. |
| Alcove Shower | Fits between two walls; maximizes space; often includes built-in storage. |
| Neo-Angle Shower | Uses two walls at an angle; suitable for tight corners. |
| Tub-Shower Combo | Provides versatility; saves space by combining functions. |
| Curved Shower Enclosure | Softens room lines; adds aesthetic appeal; optimizes small areas. |
| Sliding Door Shower | Reduces door swing space; ideal for narrow layouts. |
| Open Shower Area | Minimal barriers; enhances sense of space; requires proper drainage. |
Material choices also play a vital role in small bathroom shower design. Light-colored tiles and reflective surfaces can make the space appear larger. Clear glass enclosures eliminate visual barriers, creating an open and airy atmosphere. When designing for small bathrooms, it is important to balance style with practicality, ensuring that the layout remains accessible and easy to maintain. Thoughtful planning and innovative design can transform even the smallest bathrooms into functional and visually appealing spaces.
